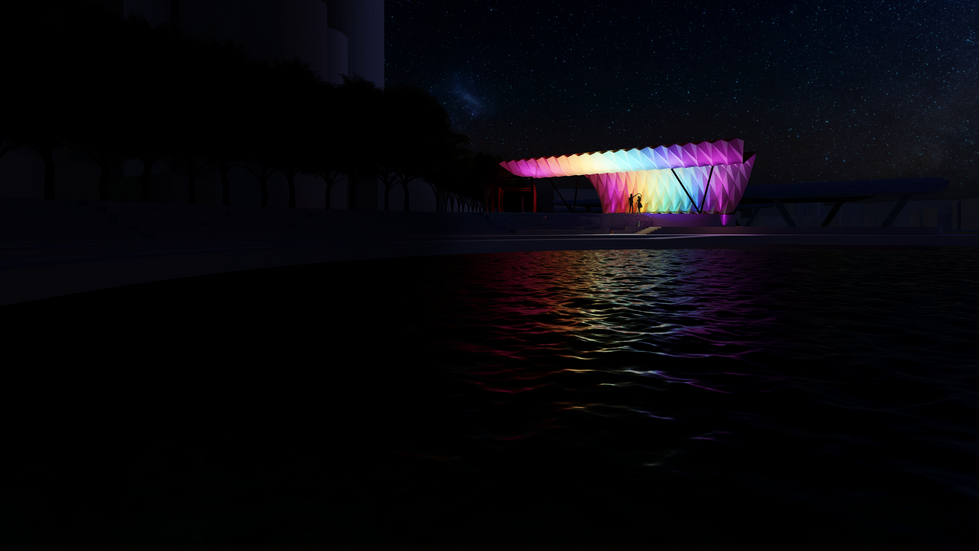
Where Rwandan soil rises to meet the sky, divine light bridges the gap between heaven and earth and all come together as one.
The chapel of the Crossing marks the meeting of God and mortal. Tutsi and Hutu; local and travel; all gathering together to celebrate the glory of the divine.
Cadi Pavilion - Barangaroo
Client
NSW Government
Status
Complete - Competition
Location
Sydney / Barangaroo
Inspired by native flora, and an extension of Barangaroo’s return-to-nature design premise, Cadi Pavilion poses an abstracted biomorphic structure that toes the line between organic and man-made structures.
The pavilion begins as a biomorphic abstraction of the three dimensional diamond pattern found on Xanthorrhoea trunks – the native grass tree used by local Indigenous communities to make spear shafts and resin glue, and the source of Sydney Cove’s original name ‘Cadi’. Translated into a simple diamond grid pattern, a flat surface is given l three-dimensional form when folds are created along each line. An algorithm controls fold depths, angles, and orientation; facilitating exploration of a materially-efficient plate structure that responds to wind, sun, access, views, and functional use patterns.
The optimised canopy arcs up and over from the South-Western edge, resembling a fallen Xanthorrhoea trunk providing shelter from the harsh winter winds and visual separation from the adjacent ferry terminals. As the structure cascades toward the ground, a double module fold is introduced to mirror the curve; flowing up and out as a breaking ocean wave to extend the canopy across the platform and out toward the bay. The pavilion fans outward on either side to shelter the mid-level platform and increase sun protection on the West and encircle the entry point from the South. The built-in seat lining the grounded wall and flow of folded form overhead stimulates visual connection across Waterman’s Cove and out across the water – an effect reciprocated across the cove with wave-like form reaching out enticingly.
Fronting all access points, the Event Axis is a modular extension of the canopy designed to facilitate flexibility across all event and exhibition modes. A simple steel frame grid lines the Eastern edge of the site, with perforated copper screens folded back against their posts and awning all but hidden away in public mode. In event or exhibition mode these screens can be extended across the grids to provide an event barrier, exhibition nooks, container screening or general back of house space – with awning opened overhead to provide undercover access to all amenities. The solid charred timber box providing permanent service and storage space angles circulation from the South and Wulugul Walk out under the canopy, welcoming interaction with the pavilion and inviting pause to sit and take in the views across the Cove and out over the bay.
CNC’d CLT structures stand at the apex of sustainable material use and optimised, innovative building technologies – when applied to an optimised plate structure, the efficiencies of such a canopy are magnified. To maximise material and assembly efficiency, the canopy panels are limited to four variations enabling future re-assembly and reuse. Triangulated copper panels clad the canopy exterior – protecting the CLT panels from the elements and creating a stunning shimmering pattern to appease the residents looking down from above and on approach from the South – a material that will aptly transform over time as the elements oxidise the metal and the pavilion establishes itself as an integral part of Barangaroo’s waterfront.








